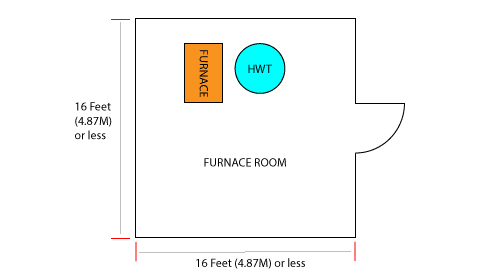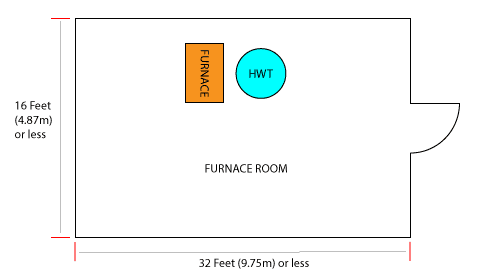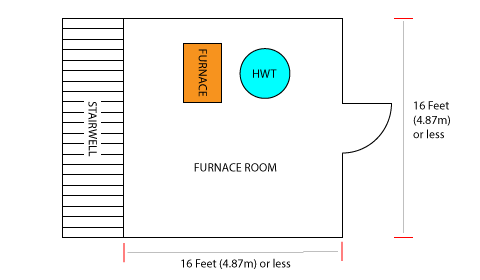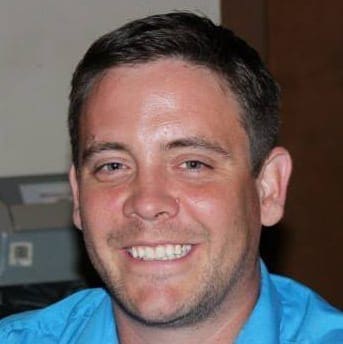So you are looking into getting a secondary suite sprinkler installed and are wondering how to determine the needs for such a system. We have produce this guide to help with the selection of the proper room size and to understand better the process involved.
History
After a home is built and lived in for years many owners decide to rent space in the home for extra income or other reasons. This allows for smaller and cheaper housing to become available on the market and gives more people the options for living independently. When this change is made many owners do not realize the implications that relate to building and fire codes. For a residential property this changes its designation from R-1 to R-2 (multi-family) and the needs of the property change in the eyes of code and safety. For over a decade now the City of Calgary has been developing a program to help increase the safety of a secondary suite within the City limits.
At the beginning of the program the requirements involved an installation that resembled a commercial sprinkler system. These initial systems were taken off of the incoming homes water at the water meter, passing through a backflow preventer (cross connection control device) and out to a steel piped system that fed one or more sprinkler heads. Systems were required to have flow switches and 120VAC bells installed on the property to alert occupants of a water flow condition. Maintenance costs of these setups and devices are high, involving annual visits to the property for testing of the flow switches and backflow preventers. Today this is not the case. We are able to install much less bulky systems that require little to not maintenance.
Furnace Room Sprinkler Systems Today…
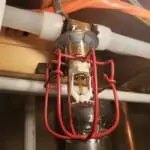 The City of Calgary has made changes to this program over the years to lower the expense and increase the ability to bring safer cost effective housing to the City. Technology has also changed over the years and so have the systems. With modern materials and design we are able to give all of the protection of the older systems without the very high expense and maintenance of the older ones.
The City of Calgary has made changes to this program over the years to lower the expense and increase the ability to bring safer cost effective housing to the City. Technology has also changed over the years and so have the systems. With modern materials and design we are able to give all of the protection of the older systems without the very high expense and maintenance of the older ones.
Today we use modern PEX (Cross Linked Polyethylene) pipe or Copper pipe that does not have the contamination problems that steel pipe have with potable water (Drinking Water) systems removing the need to have backflow preventers on these sprinkler systems.
Todays systems are of a “flow through” design and have water continuously available for the system to use for fire fighting capability. The maintenance needs of the system are minimized, limited these days to ensuring that over the years the sprinkler system does not develop a minor leak. An extremely unlikely scenario with today materials. No need for flow switch testing or maintenance, backflow testing and registration.
What do I need?
You may have noticed that the City of Calgary allows for drywalling and fire taping of the space OR the installation of a sprinkler system including one or more sprinkler heads to protect the furnace room space. What does this exactly mean for you??
Drywall and Fire Taping
For the drywalling and fire taping solution you are required to install a solid layer of drywall on all surfaces of the furnace room including all walls and the ceiling that is fully taped and sealed with mud. Any remaining holes are to be sealed with fire caulking.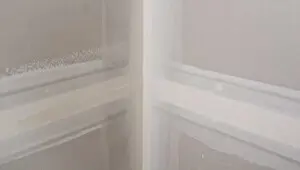
Much of the time this will require the removal and lowering of mechanical systems such as the heating and ventilation (HVAC) ducting, water lines, along with sewer and ventilation piping. This process can be extremely expensive and involves many trades to complete all of this work.
We have found this solution very difficult for existing homes and can involve many contractors, time without these services and can be a major issue if the secondary suite is currently rented.
Adding a Sprinkler System
A sprinkler head installed into the furnace room has time and time again proven to be the most cost effective solution and our preference for protection. With a sprinkler head(s) in the space you have not only a method of detection with the sprinkler head but you also gain a method of suppression. For a furnace room sprinkler it is not installed to put out a fire although that is the hope, they are installed to suppress fire and smoke long enough to allow for the occupants of a basement suite to escape.
Determining My Needs
For understanding the needs for sprinkler protection in a furnace room you first need to understand how we measure the space. In its most basic terms a room of 16 feet (4.87m) by 16 feet (4.87m) is the largest space we can protect with a single sprinkler head in the room.
The room shown here is the simplest space and can contain the furnace, hot water tank (HWT) and possibly laundry items such as a washer and dryer. There will be no access to storage spaces or openings outside of this room of any type. You can store items in this space but the items shall not come within 18 inches (45.72cm) from the lower edge of the sprinkler head. For the room above we can install ONE (1) sprinkler head to cover the needs of this space.
Larger rooms can be covered as well without much issue in most cases. The same rules apply for size with the largest width we can cover is 16 feet (4.87m) but we can have a maximum width of 32 feet (9.75m) as shown below.
This size of room would require TWO (2) sprinkler heads to achieve adequate coverage of the room. Again the room cannot have storage outside of these dimensions but the rooms themselves can have items stored in them. The average home in the City would have no issue with water supply for this installation and this would meet the requirements of the City of Calgary.
In many cases the furnace room is located near the stairwell and has access to the underside of the stairs. This space is commonly used as storage of items not commonly used day to day. The City does allow for this scenario but requires an additional head to be installed in the storage area. This allows the stairwell to be protected by the sprinkler head to help ensure time for the occupants to use the stairwell for evacuation purposes. Below is an example of that situation.
In this situation one sprinkler head is installed in the furnace room and one is installed under the stairwell. A total of TWO (2) sprinkler heads are needed for this room setup. You can prevent the need of protecting the underside of the stairwell if you drywall and permanently restrict access to that space from the furnace room.
Check out our Secondary Suite Sprinkler Head Install in our on-line store for easy, fast installations.
This guide is a general information example for some of the situations that can be found when installing a sprinkler in a furnace room. This document does not remove the need for a site by site review for the needs and installation requirements. The Authority Having Jurisdiction (AHJ) has final say on all codes, interpretations and installations. Their requirements change from time to time and will overwrite this information.

